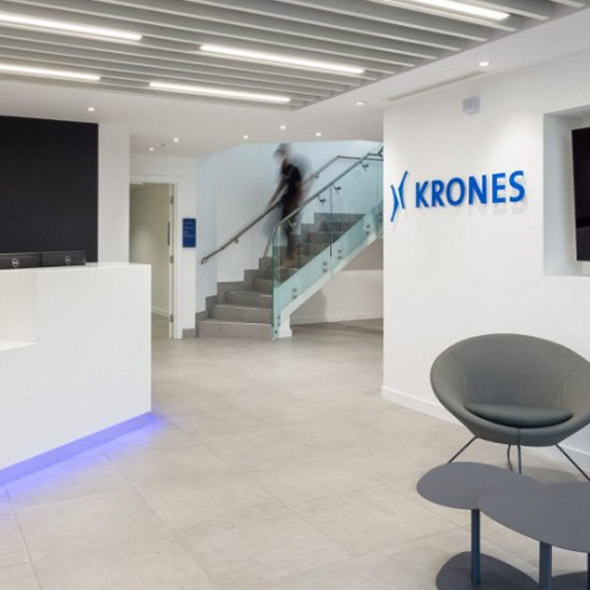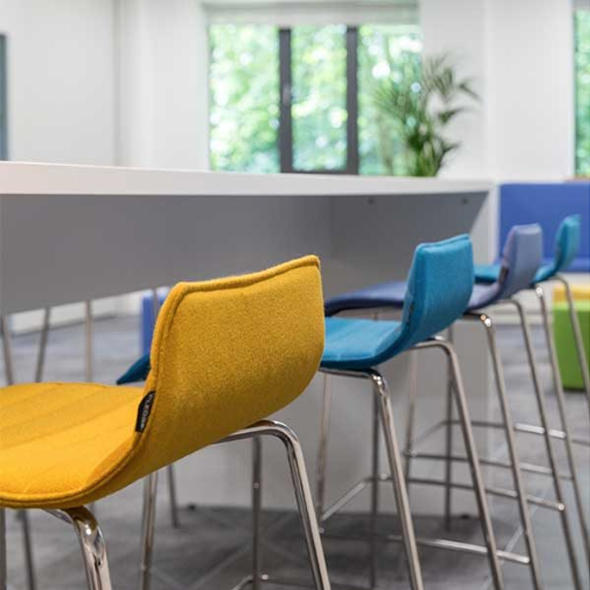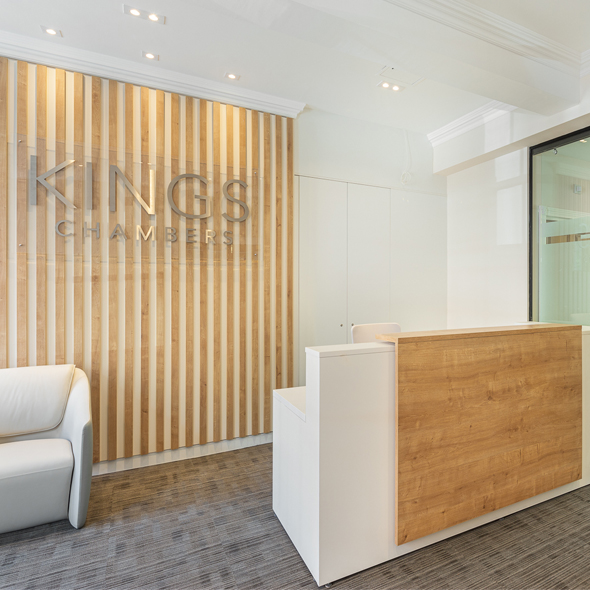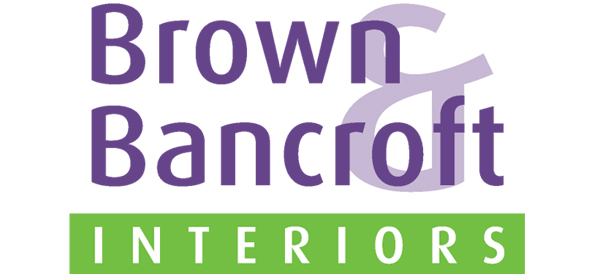THE DIOCESE OF MANCHESTER
After over 100 years at their Church House premises located on Deansgate The Diocese of Manchester made the decision to relocate to St Johns House Bury, a modern four-storey building, owned by The Diocese. The new location now houses the Diocesan Board of Finance (DBF) and the Diocesan Board of Education (DBE) and also their partner organisations; Mothers’ Union, Greater Together Manchester and the Diocesan Registrar. Brown & Bancroft Interiors were promptly appointed in March 2022 to Design & Build the four-storey office refurbishment project.
The brief involved creating a welcoming environment that modernized the organisations’ way of working, including a variety of meeting and collaboration spaces. The project included new ground floor windows in addition to a new reception entrance which enabled the creation of an inviting reception complete with booths and a statement waiting area whose design nods to The Diocese’s crest symbol. The first floor has been transformed into a dedicated meeting and conference centre with capacity for large events. Many of the spaces were designed to be multi-functional to suit the organisations’ varied requirements, for example the Chapel doubles as a large meeting or training room, the lounge area doubles as an event space and the breakout kitchens can be used for catering purposes.
To accompany the premises prime location in The Rock the office interior also needed to be appealing to retain and attract talent, some key features include the creation of collaboration and breakout spaces, an assortment of meeting room types and plenty of informal soft seating areas. Brown & Bancroft were tasked with designing a space that felt contemporary and cohesive yet fit the modest ethos of the resident organisations. Another element of the brief that needed careful consideration was the branding package, the branding and signage needed to include the Diocese crest, featured in their logo, whilst still looking design led and reflective of an office environment.
LOCATION
BURY
PROJECT TYPE
CAT B
SECTOR
COMMERCIAL, OFFICE
YOU MAY ALSO LIKE…

KRONES
Fit out of Krones’ Bolton premises including the creation of flexible meeting space and break out areas.

HELLER
The project involved a complete strip out to core followed by a full fit out which included the creation of numerous soft seating areas.

KINGS CHAMBERS LEEDS
Design & Refurbishment of King’s Chambers Leeds office. Including new high spec boardrooms and workstations.
