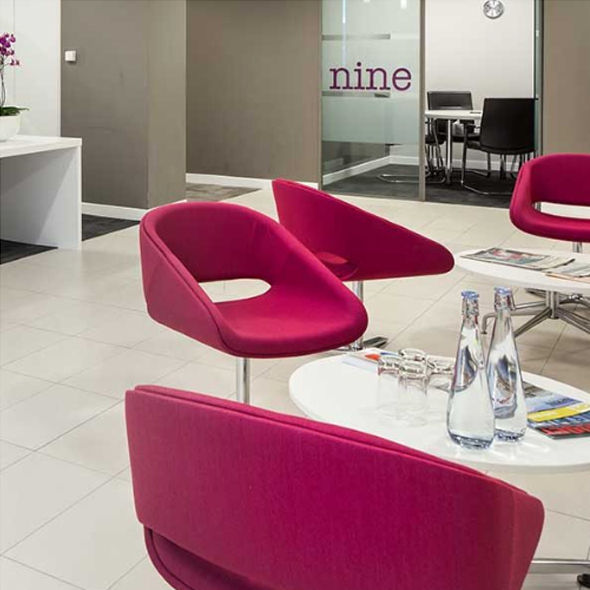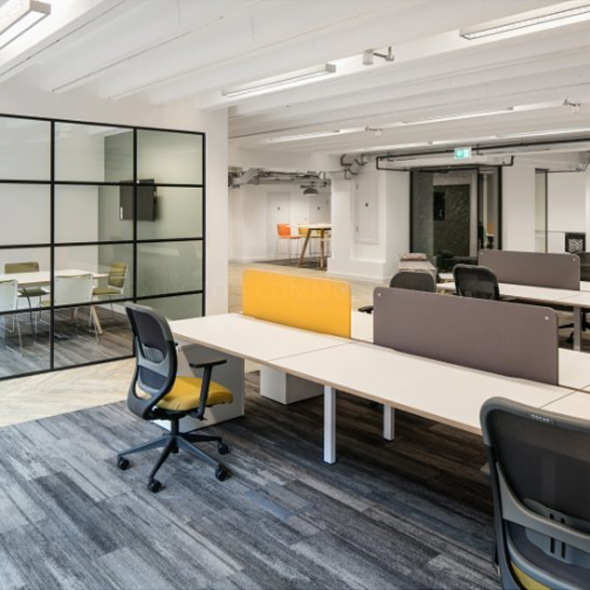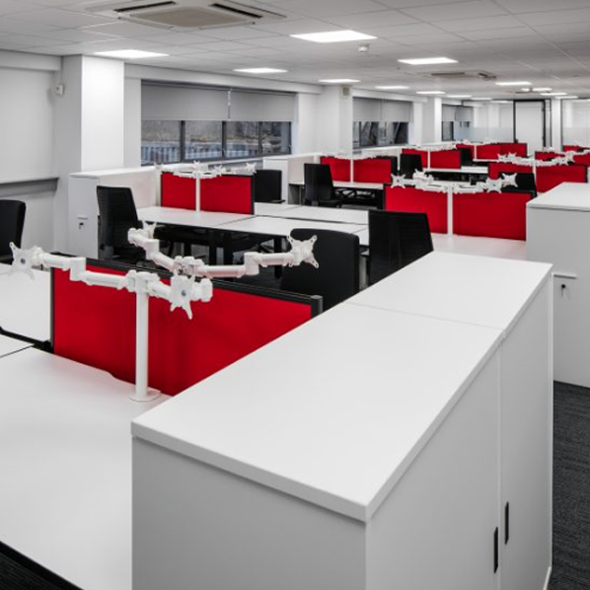HELLER
Brown & Bancroft Interiors was appointed by Heller, a global CNC manufacturing company, to deliver the transformation of its Redditch offices into a modern, creative working environment.
The 14 week project required a complete strip back of the existing 12,000 sq ft floor-plate to shell and core before the extensive fit out could begin. Works included the creation of an impressive entrance and reception space with feature lighting, large AV wall, display areas and a full height glazed viewing gallery to allow visitors direct sight of the production area.
The new open plan offices were redecorated, carpeted and furnished with a mixture of bench desking, height adjustable team areas and integral collaborative meeting booths. Soft seating throughout the reception and work floor was provided to create alternative work settings and collaboration spaces for staff and visitors.
A flexible client meeting facility was also installed using folding walls to allow the business to choose between smaller meeting rooms or one large interactive space complete with soft seating, coffee bar and hospitality area.
LOCATION
REDDITCH
PROJECT TYPE
CAT B
SECTOR
COMMERCIAL, OFFICE
YOU MAY ALSO LIKE…

MILLS & REEVE
Refurbishment at the client’s New York Street premises. Works included a client arrival area and flexible meeting rooms.

LEXINGTON COMMUNICATIONS
Fit out of new office following relocation in central Manchester. Including the introduction of activity based working zones.

BOBST MANCHESTER LTD
Redecoration of the kitchen, office and reception along with new floor finishes and a full furniture package.
