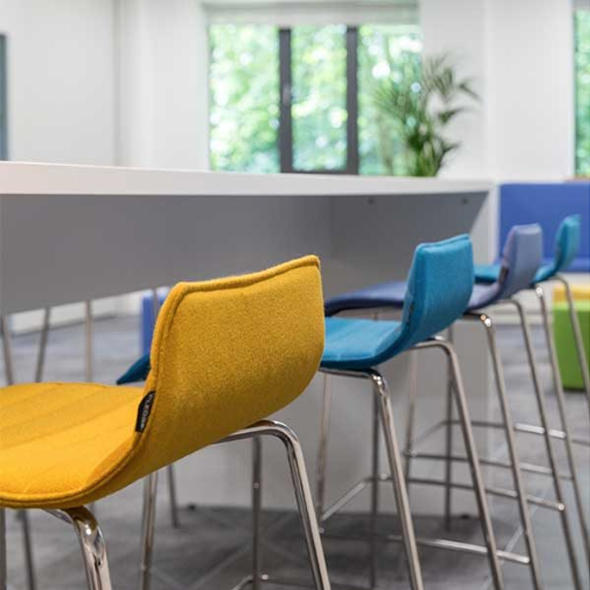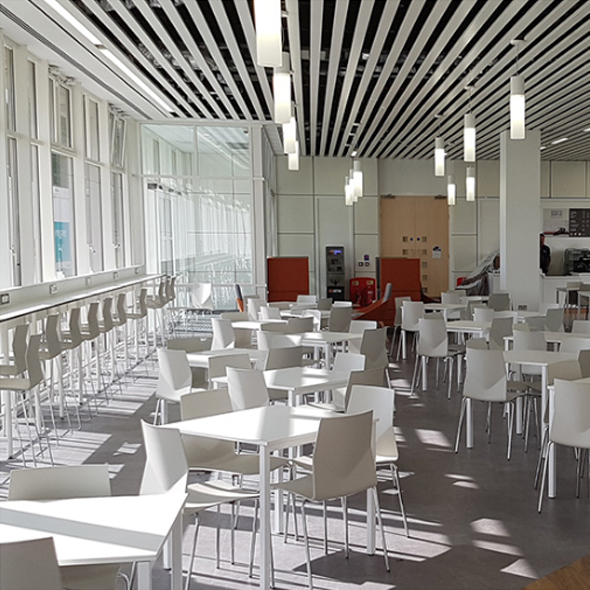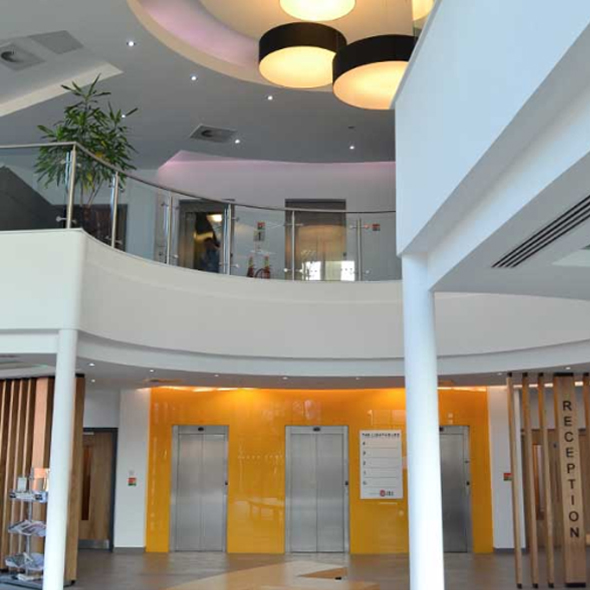McCANN MANCHESTER
Global advertising agency, McCann, appointed Brown & Bancroft Interiors to deliver 6,500 sq ft of office, breakout and specialist broadcast spaces across two of its properties on its Prestbury Campus near Manchester.
Completed in just 10 weeks, the project consisted a full strip out of the Creative Block’s existing first and second floor workspaces before reinstating the environment with new lighting, flooring, furniture and decoration to Cat B standard. Activity based working areas were introduced to provide staff with dedicated, purpose built locations for collaboration, focused working, 1-2-1 meetings and business support facilities. In addition, a brand new broadcast standard audio studio, control booth and two client facing editing suites were created on a mezzanine floor to allow McCann to record voiceovers for adverts in-house and collaborate directly with clients when editing recordings. A content and broadcast workspace was also installed on the mezzanine, this aspect of the project was added to the brief once works had already started on site and illustrates the team’s flexibility which allowed this area to be delivered within the original build programme.
Within the Old Hall, three underutilised interlinking meeting rooms were also refurbished to provide McCann with a unique facility for showcasing and exploring new technologies with clients. This area includes a meeting environment for pitches and workshops, a playroom where clients can experience virtual reality and other immersive technologies, and a lab space for McCann to innovate new applications.
Richard Bennett, Managing Director at McCann said: “Working with a modest budget and a tight programme BBI has delivered a high quality workspace for staff and clients to enjoy. The variety of areas now available to our workforce has resulted in a positive impact on morale, productivity and has instilled a new sense of pride in our Campus.”
LOCATION
MACCLESFIELD
PROJECT TYPE
CAT B
SECTOR
COMMERCIAL, OFFICE
YOU MAY ALSO LIKE…

HELLER
The project involved a complete strip out to core followed by a full fit out which included the creation of numerous soft seating areas.

SIEMENS - PRINCESS PARKWAY
The creation of a staff restaurant facility complete with a full catering kitchen. The project included the installation of mechanical & electrical services.

THE LIGHTHOUSE
The Salford Quays project involved the refurbishment of reception areas and complete strip out and Cat A works on the 2nd floor.
