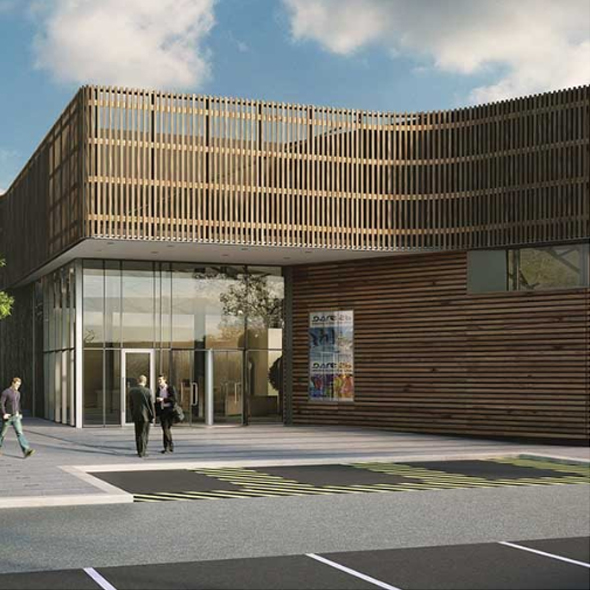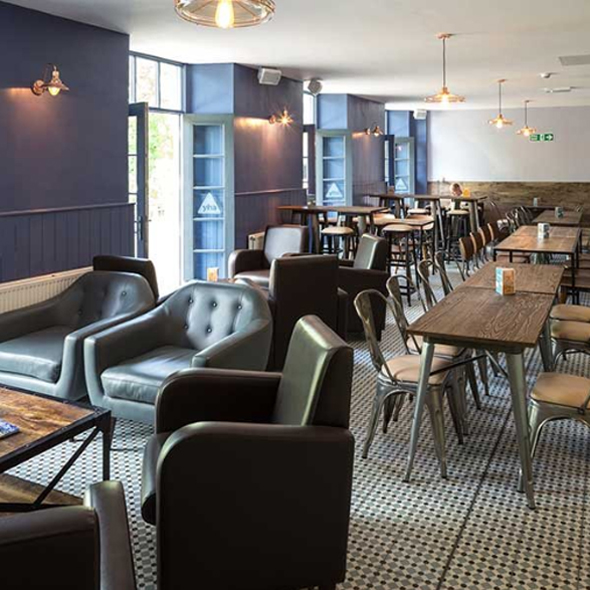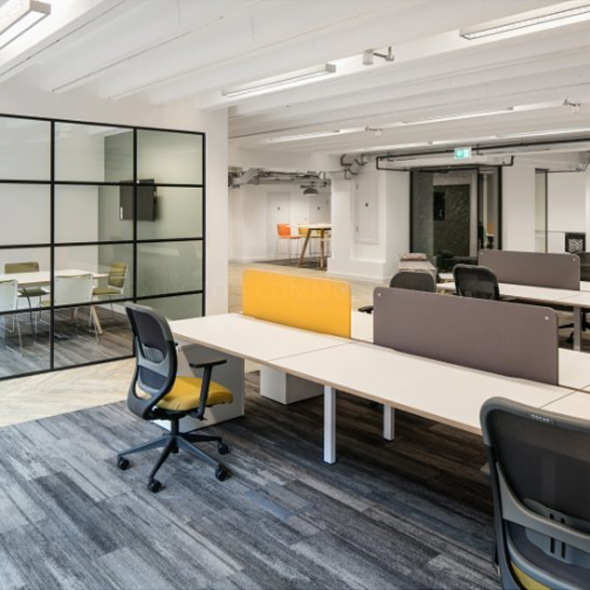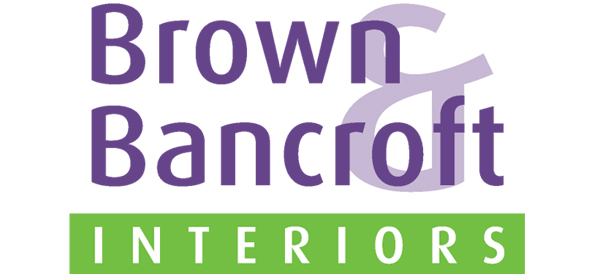JOINT INFORMATION SYSTEMS COMMITTEE
The fit out of the sixth floor of Churchgate House for JISC involved the creation of meeting, conference and boardroom facilities utilising a folding partitioning system to divide space whilst also maintaining a dB rating of 53.
The floor incorporated a multi-point AV system enabling offices and meeting rooms to facilitate interactive presentations and video conferencing. A selection of breakout spaces were introduced throughout the floor to provide a selection of alternative meeting and social space. A high level security area was also created to provide a network operational centre. Full height glazing was utilised to ensure maximum utilisation of natural light within the space. Mechanical and electrical upgrades were also encompassed to meet the new office configuration. A full furniture solution was also provided for the client, utilising a selection of high quality furniture manufacturers.
LOCATION
MANCHESTER
PROJECT TYPE
CAT B
SECTOR
COMMERCIAL, OFFICE
YOU MAY ALSO LIKE…

REGATTA
This scheme included the creation of additional facilities including a games room, showers and a gym to compliment the existing office space.

YHA - KESWICK
Two phase project at the popular Lake District hostel involving the upgrading of facilities particularly the restaurant.

LEXINGTON COMMUNICATIONS
Fit out of new office following relocation in central Manchester. Including the introduction of activity based working zones.
