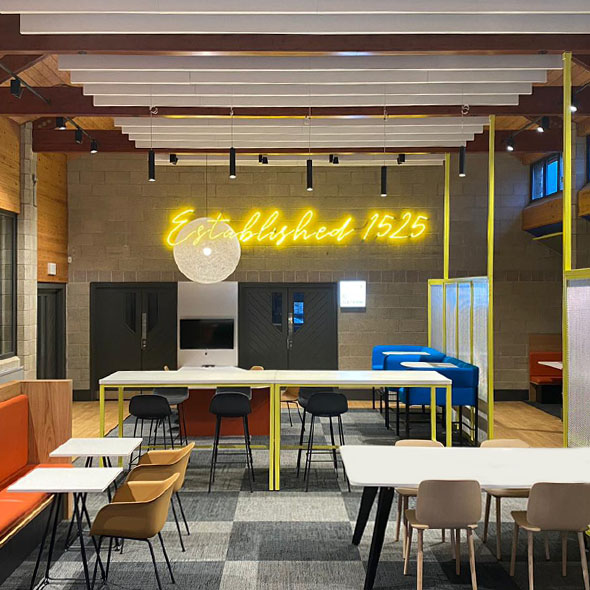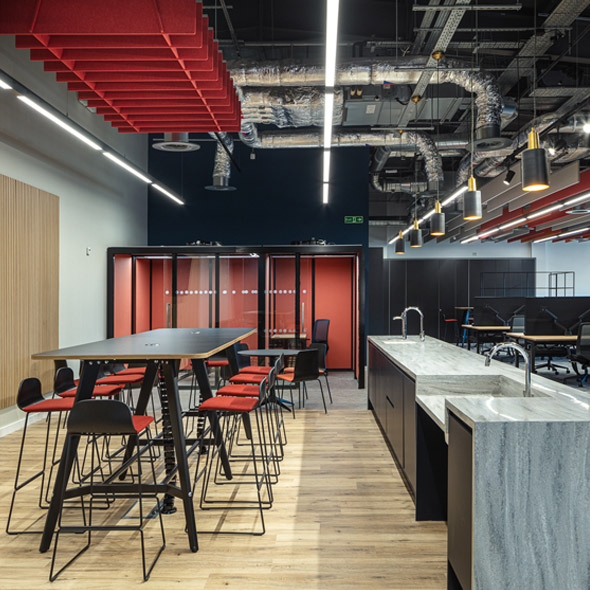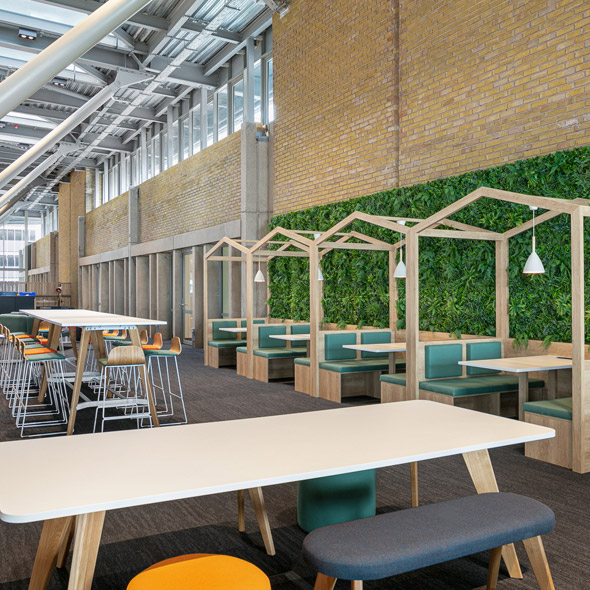THE KEEL
Brown & Bancroft Interiors recently completed a 10-week refurbishment at The Keel, a gated residential development located on Liverpool’s waterfront.
The refurbishment aimed to transform the ground floor reception space to create a welcoming environment for residents and improve the building’s current amenity offering. Designed by Jasper Sanders + Partners the ground floor now consists of a variety of spaces including a central lounge area, ‘zoom room’ and bistro seating. With many businesses adopting a working-from-home approach the amenity space needed to be both practical and comfortable to enable residents to use the space for multiple functions.
The bespoke joinery package included plush banquette seating, a striking reception desk and a media/ storage wall used as a coffee station to further encourage use of the resident’s lounge. The central area of the main floorplate, highlighted with contrasting flooring, consists of loose furniture to enable the layout to be adapted as needed. The building now hosts multiple private events in their new reception to support a sense of community for residents. Since completion the resident reaction has been overwhelmingly positive and the ground floor is now being used for relaxing, working and socialising and in essence as an extension of their home.
LOCATION
LIVERPOOL
PROJECT TYPE
CAT B
SECTOR
COMMERCIAL, RESIDENTIAL
YOU MAY ALSO LIKE…

SEDBERGH SCHOOL
Refurbishment of Queens Hall at Sedbergh School. The project included the transformation of classrooms and collaboration space.

MASTER BUILDERS SOLUTIONS
Interior Design of Master Builders Solutions in Swinton. Full furniture package and wall finishes were also specified.

QUINT GROUP
Design & Refurbishment of Quint Group Headquarters in Macclesfield. A colourful project with a variety of working areas.
