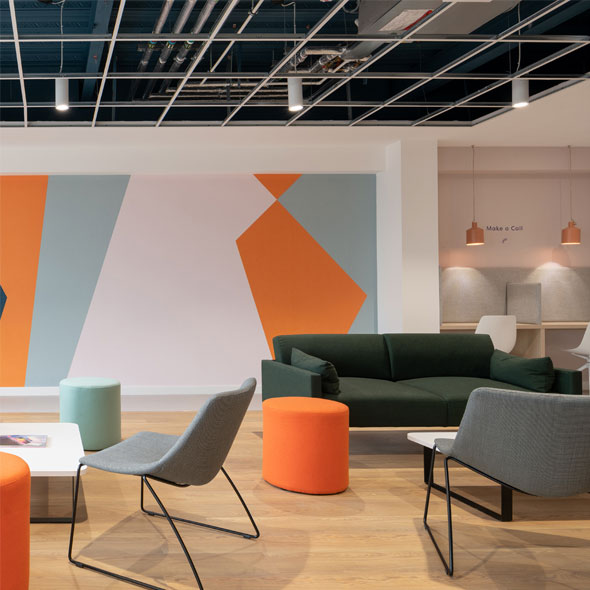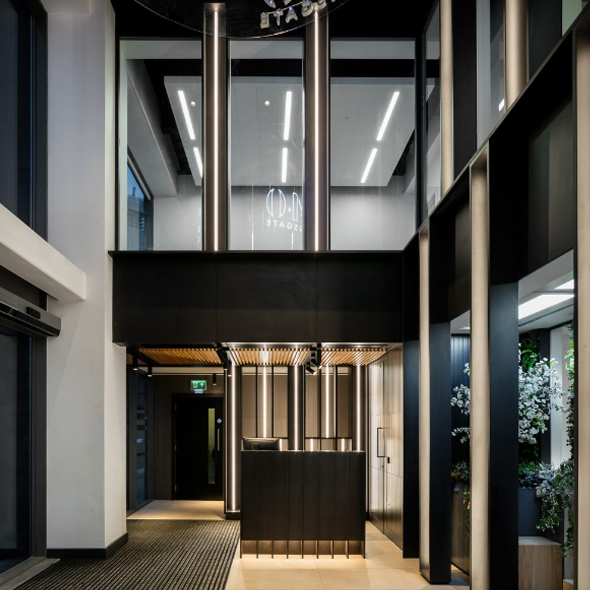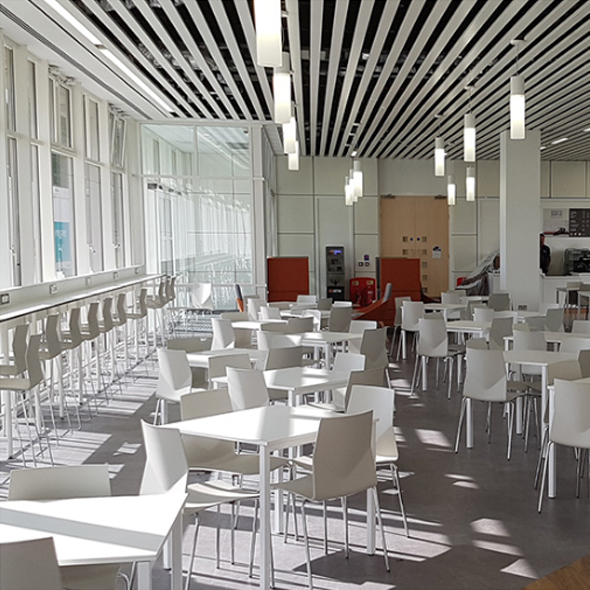SEDBERGH SCHOOL
Brown & Bancroft Interiors was appointed in October 2020 to work alongside Jasper Sanders + Partners on the refurbishment of the beautiful Queens Hall at Sedbergh School in the Lake District.
Established in 1525, the independent boarding school had a vision to create a new Sixth Form Centre and study hub for its senior pupils and earmarked the 3,500 sq ft hall as the home of this new facility.
Following the direction of the interior designers at Jasper Sanders + Partners, the BBI team completely transformed the space to create a futuristic learning environment complete with quiet booths for individual, deep concentration work and a large collaboration zone for group working, presentations and discussion. Two classrooms and a social hub have also been created as part of the project which aims to support pupils through their A-levels and prepare them for life after Sedbergh.
A nod to the school’s 500-year history has not been forgotten, so amongst the ultra-cool neon lights and contemporary furniture are traditional oak panels and exposed brickwork features.
BBI was responsible for a full strip out of the space before fit-out work began and the team managed the installation of new partitioning, flooring, lighting, M&E, wall finishes and furniture. The project was delivered on budget and completed in just 12 weeks after which it was handed over to a delighted client. BBI is excited to have been invited back for phase two works later in 2021.
LOCATION
CUMBRIA
PROJECT TYPE
CAT B
SECTOR
HIGHER EDUCATION
YOU MAY ALSO LIKE…

ONWARD HOMES
Brown & Bancroft worked with 5plus Architects to transform Onward Homes’ new Liverpool office.

340 DEANSGATE
Statement reception refurbishment in prime Manchester location. Works also included Cat A fit out.

SIEMENS - PRINCESS PARKWAY
The creation of a staff restaurant facility complete with a full catering kitchen. The project included the installation of mechanical & electrical services.
