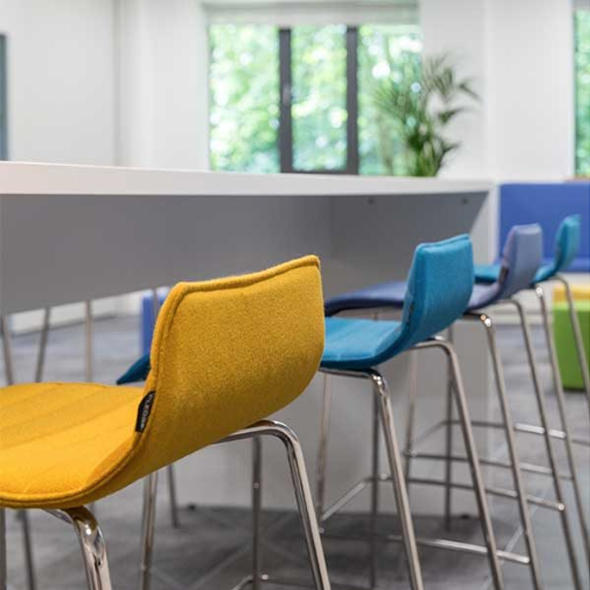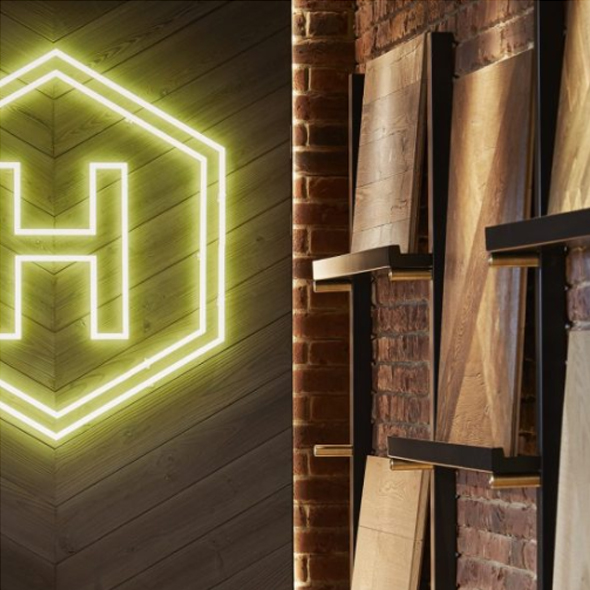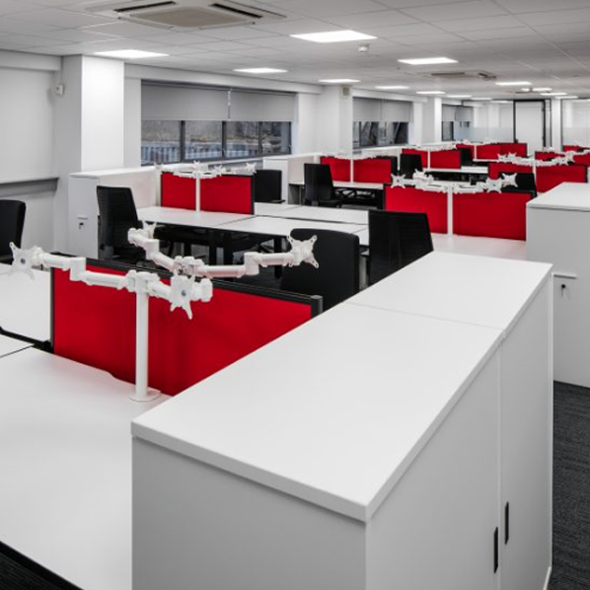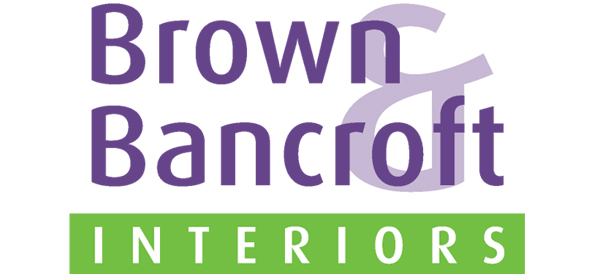NO.1 THE AVENUE
On acquiring No.1 The Avenue, EPIC UK wanted to give this 45,000 sq.ft. building a high quality, vibrant reception space and entrance.
In appointing Brown & Bancroft Interiors, the ground floor arrival area was completely transformed with the use of design-led materials including polished concrete wall panels and the installation of a polished natural stone floor with bronze detail. Contemporary furniture, lighting and feature walls created a unique entrance and a bespoke reception desk constructed from timber, leather and aluminium was manufactured to reflect the symmetry of the external façade of the building.
Following the success of this project, Brown & Bancroft Interiors was invited back in 2017 to refurbish the third floor of this iconic Manchester building. Works included a complete strip back of the previous fit out and reinstatement of Cat A building standards ready for marketing to new occupiers. The project was completed in just three weeks and is now awaiting its new tenant.
Images by Mark Waugh Photography, Manchester. www.markwaugh.net/Designed by 5 Plus Architects. www.5plusarchitects.com
LOCATION
MANCHESTER
PROJECT TYPE
RECEPTION & CAT A
SECTOR
COMMERCIAL, OFFICE
YOU MAY ALSO LIKE…

HELLER
The project involved a complete strip out to core followed by a full fit out which included the creation of numerous soft seating areas.

HAVWOODS UK
Quality finishes were the priority for this fit out project to showcase Havwoods extensive range of flooring in their Manchester showroom.

BOBST MANCHESTER LTD
Redecoration of the kitchen, office and reception along with new floor finishes and a full furniture package.
