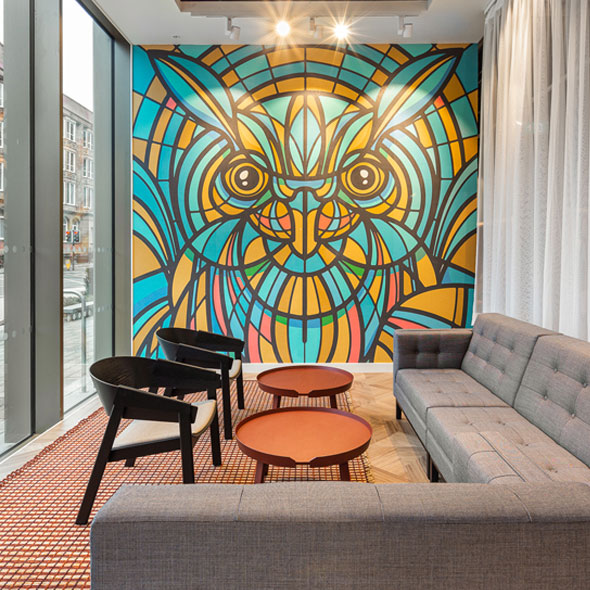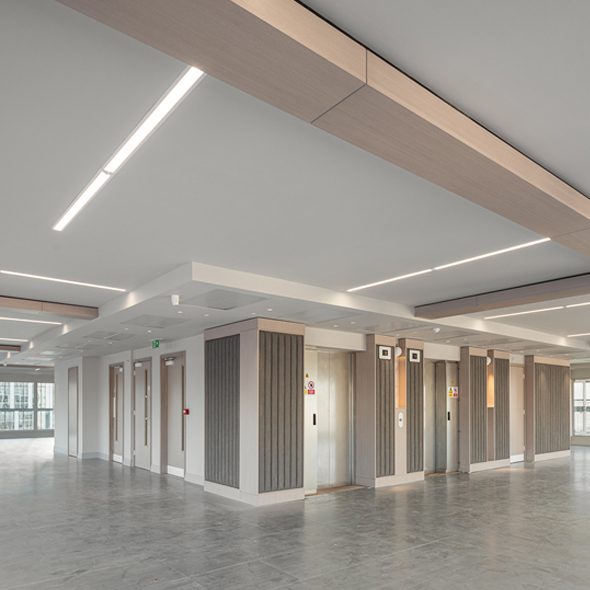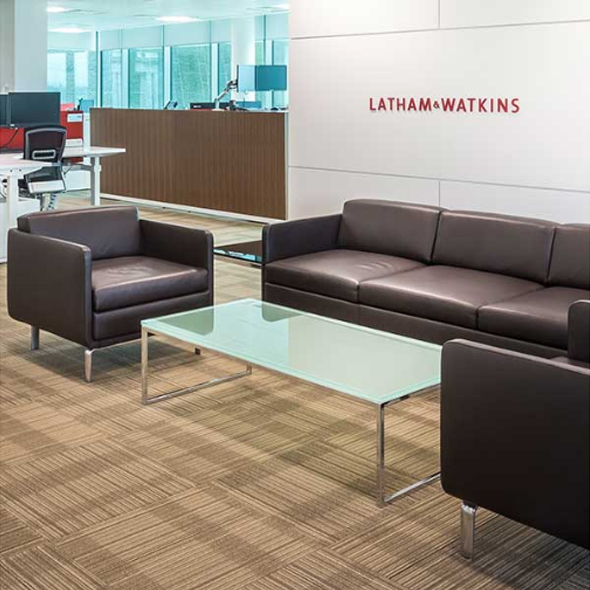PEAKS & PLAINS
Brown & Bancroft was appointed to refurbish 11,500 sq.ft. of office space for Peaks & Plains Housing Trust at Ropewalks in Macclesfield.
Designed by BAND Architects, the brief was to create a more homely feel to the office and reflect the vibrant communities that Peaks & Plains works with across Cheshire. The project saw the organisation bring together its core operations into a single floor plate to facilitate improved communications, shared resources and working relationships.
In order to deliver the client’s vision, works included stripping back the accommodation to the shell and then introducing a new lighting scheme, air conditioning system, flooring and decoration throughout. The feature curved meeting rooms and work pods were all created using a bespoke larch clad timber partition system with integral acoustic ceiling. Internal finishes in these areas were paint, while a statement vinyl and carpet design provided a stunning flooring effect. Furniture enhanced the wider interiors scheme by introducing integral soft spaces to promote collaboration and alternative work environments. Two kitchens were incorporated with a unique concept for the wall areas, key clamp shelving and vinyl graphics were added to cupboard doors.
LOCATION
MACCLESFIELD
PROJECT TYPE
CAT B
SECTOR
COMMERCIAL, OFFICE
YOU MAY ALSO LIKE…

SAVILLS
The project for Savills’ Leeds office included a full fit out and refurbishment with vibrant artwork, finishes and an exposed feature ceiling.

TOWER 12
The twelfth-floor project included a complete transformation into a luxury Cat A space ready for letting.

LATHAM & WATKINS LLP PHASE 1
Fit out for global law firm’s central Manchester office. Works included video conferencing suites and a variety of workspaces.
