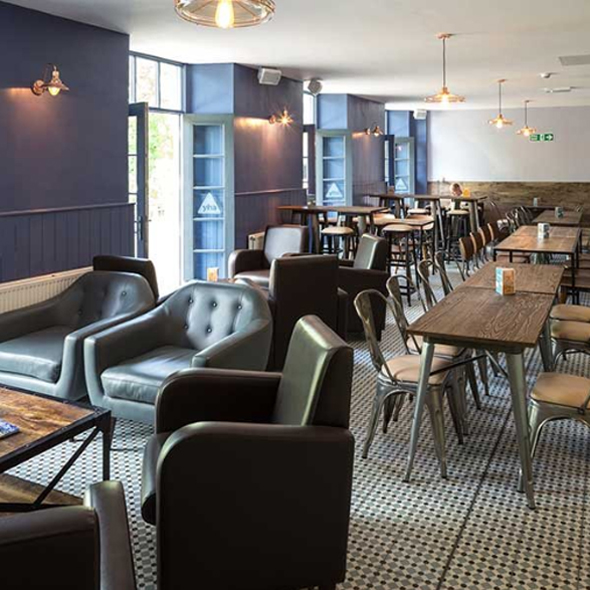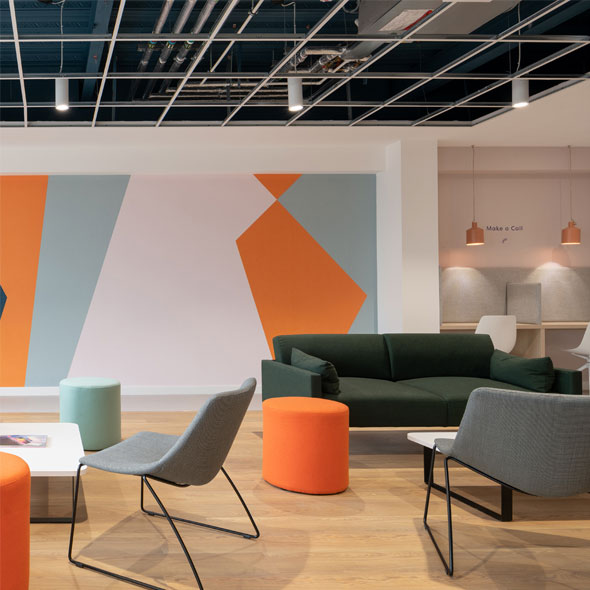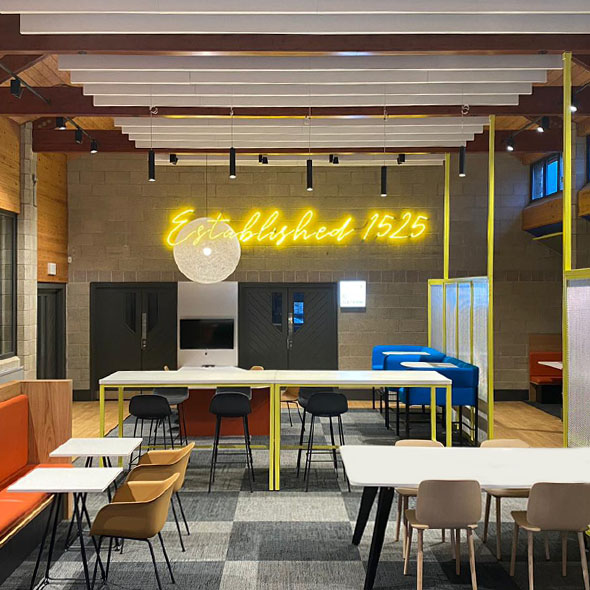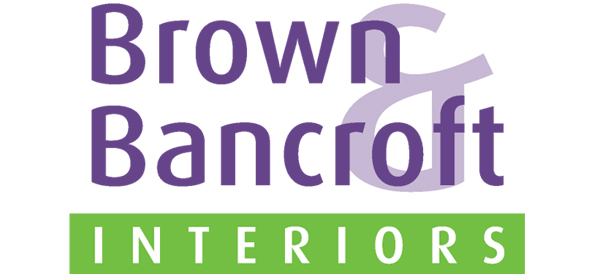MAY LOGAN
May Logan in Bootle is a healthy living centre serving the local community with a variety of health and support services. Brown & Bancroft Interiors were appointed by Onward Homes to refresh the space and breathe a new lease of life into the centre.
The project aimed to create an inviting health centre to encourage usage and provide an enjoyable environment to work in and visit. Works included the refurbishment of most centre facilities, including a welcoming reception space, contemporary treatment rooms, outdoor play area, nursery, and Alder Hay Unit. In addition to updating facility user areas the 20-week refurbishment also targeted the staff areas consisting of offices, meeting space, kitchenettes, and breakout spaces.
Following the fit out of Onward Homes’ Watson Building HQ by BBI the project team stressed the need for cohesive branding across Onward Homes’ large property portfolio whilst adequately meeting the design requirements of the unique facility. In order to achieve this the vibrant colour scheme was adopted whilst adapting to the use of a variety of suitable finishes including anti-microbial surfaces, safety flooring and wipeable fabrics. A full height mural was also installed into the main reception area to create a colourful focal point on arrival at the building.
A bespoke reception desk, meeting pods and an assortment of waiting room furniture were introduced to elevate the reception and put visitors at ease. The project was completed through a phased programme whilst the building remained occupied and operational throughout.
LOCATION
BOOTLE
PROJECT TYPE
CAT B
SECTOR
HEALTHCARE
YOU MAY ALSO LIKE…

YHA - KESWICK
Two phase project at the popular Lake District hostel involving the upgrading of facilities particularly the restaurant.

ONWARD HOMES
Brown & Bancroft worked with 5plus Architects to transform Onward Homes’ new Liverpool office.

SEDBERGH SCHOOL
Refurbishment of Queens Hall at Sedbergh School. The project included the transformation of classrooms and collaboration space.
