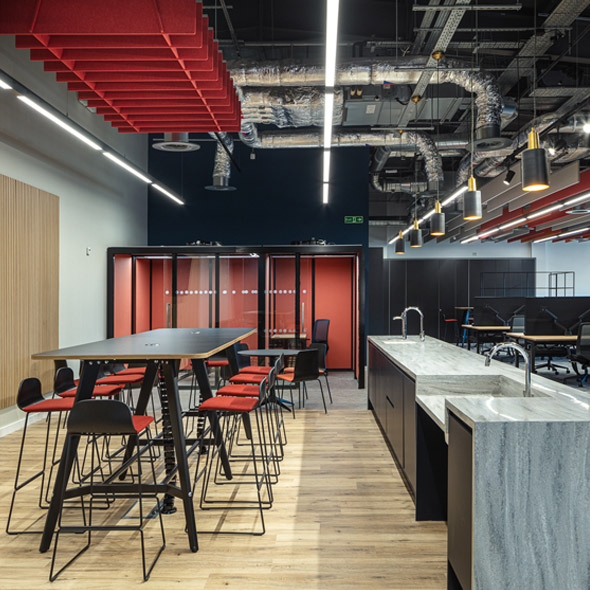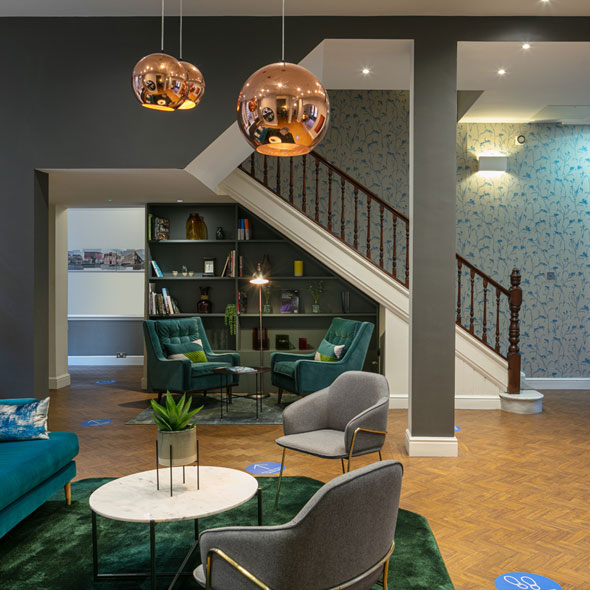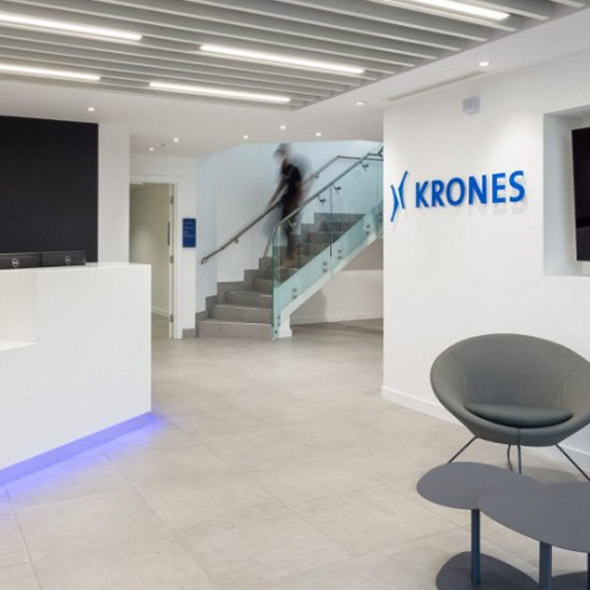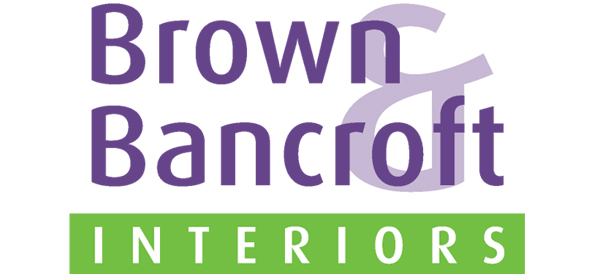FLETCHER RAE
Following Fletcher Rae’s decision to move their Manchester HQ to Tower 12 Spinningfields Brown & Bancroft returned to the twelfth floor following their initial Cat A fit out of the space in 2019.
The Manchester based Architect practice aimed to compliment the existing features of the existing fit out whilst creating an environment that was functional and design led. The Design & Build project included the creation of two glass fronted meeting rooms, a client welcome lounge and a heart space complete with a kitchen, bar, and meeting booths.
The new premises included two outdoor terraces with stunning views of Manchester’s skyline, to optimise usage of these areas Brown & Bancroft installed a variety of outdoor furniture to create two additional breakout spaces. Some key design elements of the project included a glass wipe board collaboration wall, modular soft seating areas in statement fabrics, feature lighting and new flooring throughout.
Brown & Bancroft had to balance the logistics of the project, accessing the twelfth floor of the building with a small lift and tight staircase along with navigating Spinningfields’ strict loading regulations, with the tight programme of the project to ensure the client was ready to go live in their new premises and welcome the staff with a show stopping new office.
LOCATION
MANCHESTER
PROJECT TYPE
CAT B
SECTOR
COMMERCIAL, OFFICE
YOU MAY ALSO LIKE…

MASTER BUILDERS SOLUTIONS
Interior Design of Master Builders Solutions in Swinton. Full furniture package and wall finishes were also specified.

CORNWALL BUILDINGS
Refurbishment of Grade II commercial office space in central Birmingham to create a collaborative working environment.

KRONES
Fit out of Krones’ Bolton premises including the creation of flexible meeting space and break out areas.
