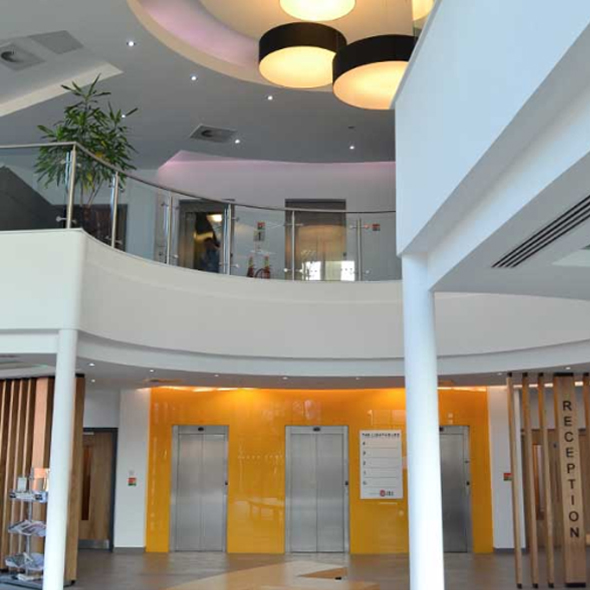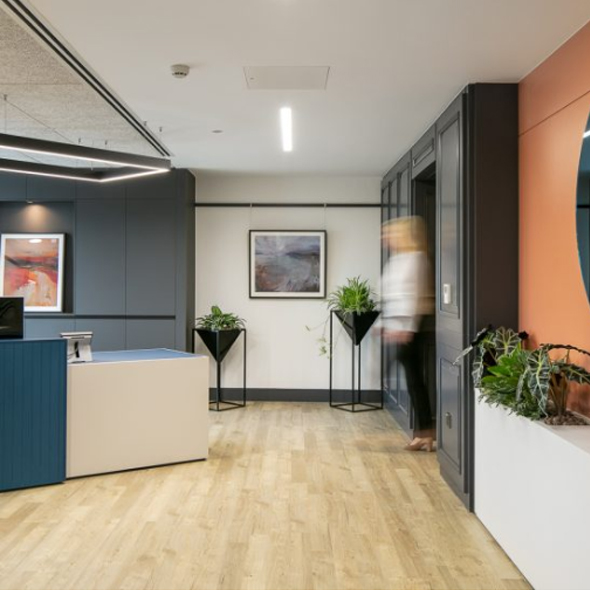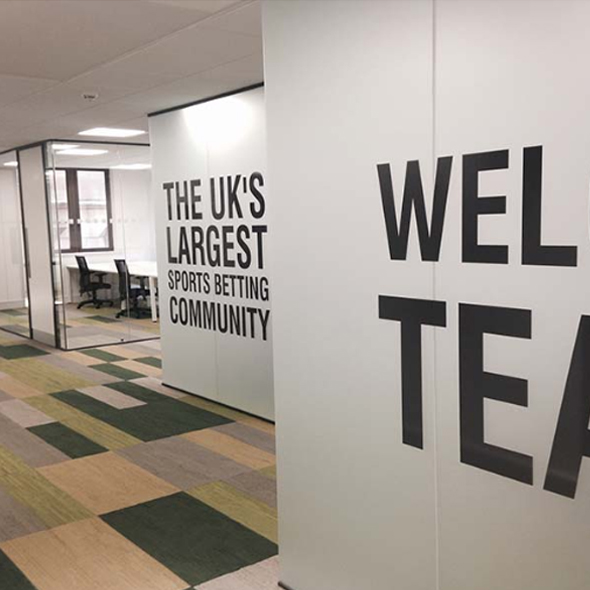AGILITY LOGISTICS
Agility were relocating from their existing office premises at The Matchworks, Speke to a brand new office building at Hurricane Court on Speke Boulevard.
The building consisted of three floors which were to house Boardroom, welcome space and offices on the ground floor, open plan offices and a café space for staff and visitors on the first floor and open plan offices on the second floor.
A total of 120 staff were relocated in a brand new office with full height partitioning, a board room facility which can be sub divided easily with a mobile wall feature.
Additional toilet facilities were added to the buildings existing facilities to accommodate the staff numbers and a new breakout café facility ensured staff had sufficient space to maximise this facility not just for lunch and breaks but informal meetings.
LOCATION
MANCHESTER
PROJECT TYPE
CAT B
SECTOR
COMMERCIAL, OFFICE
YOU MAY ALSO LIKE…

THE LIGHTHOUSE
The Salford Quays project involved the refurbishment of reception areas and complete strip out and Cat A works on the 2nd floor.

BARTLETT GROUP
20,000 sq ft office transformation with an extensive assortment of facilities for staff including a library and gym.

MJL SPORTS MEDIA LIMITED
This project reflected the fun and vibrancy of the company atmosphere through the creation of an open plan office complete with games room.
