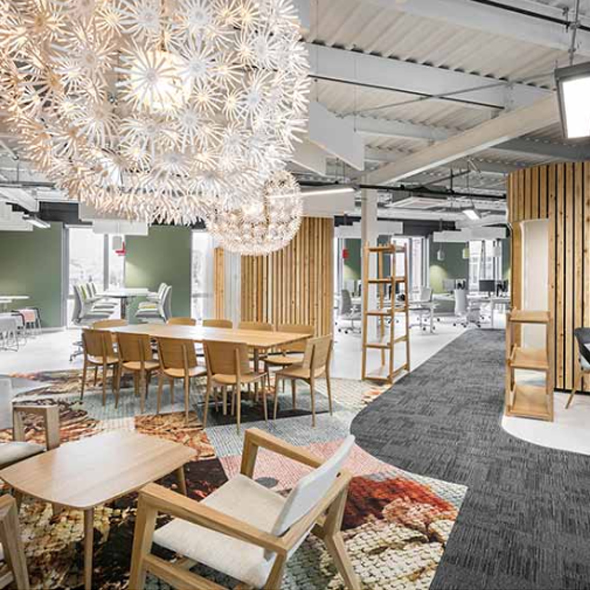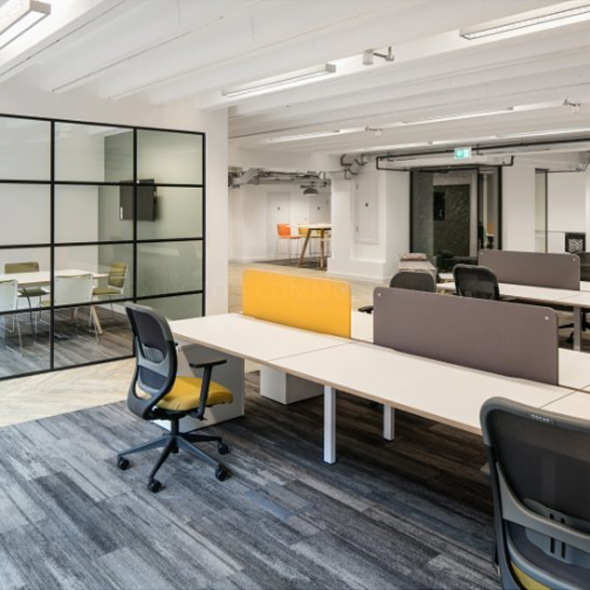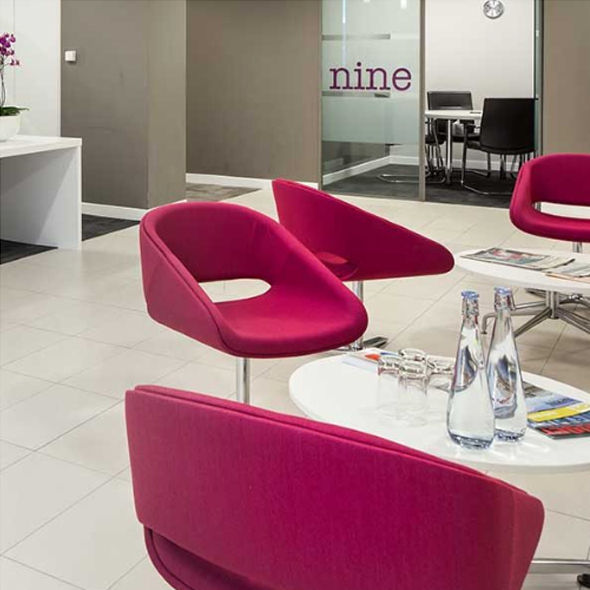PALATINE PRIVATE EQUITY
Palatine Private Equity appointed Brown and Bancroft Interiors to mastermind a full refurbishment of its tenth floor suite at the Zenith Building in Manchester city centre.
Working around existing M&E systems, the brief was to challenge the perception of what a private equity firm’s office should look like by creating a contemporary open plan working environment featuring activity-based work settings for groups, individuals and small, informal collaboration as well as a new client facing meeting zone. The interior harmonised the company’s brand and Manchester heritage through clever use of materials and aimed to put all staff within four metres of natural daylight.
Delivered over an eight week period, the scheme has revolutionised the way employees at Palatine Private Equity work day to day and has given them a modern, creative workspace which includes stripped timber floor boards, bare brick work and vibrant splashes of colour in Palatine’s corporate shade of blue.
Paul Brown, managing director at Brown and Bancroft Interiors, commented: “This project demonstrated what can be achieved when clever thought and design are applied at an early stage, transforming a working environment within agreed budgets and timescales.”
LOCATION
MANCHESTER
PROJECT TYPE
CAT B
SECTOR
COMMERCIAL, OFFICE
YOU MAY ALSO LIKE…

PEAKS & PLAINS
11,500 sq ft refurbishment for Peaks & Plains Housing Trust in Macclesfield, Cheshire.

LEXINGTON COMMUNICATIONS
Fit out of new office following relocation in central Manchester. Including the introduction of activity based working zones.

MILLS & REEVE
Refurbishment at the client’s New York Street premises. Works included a client arrival area and flexible meeting rooms.
