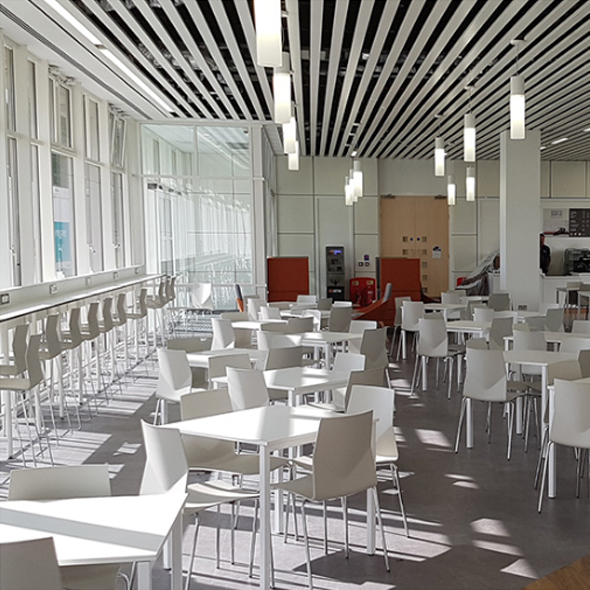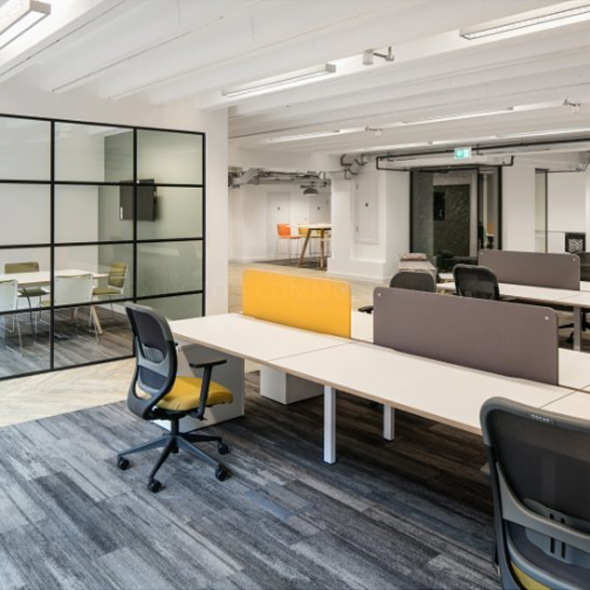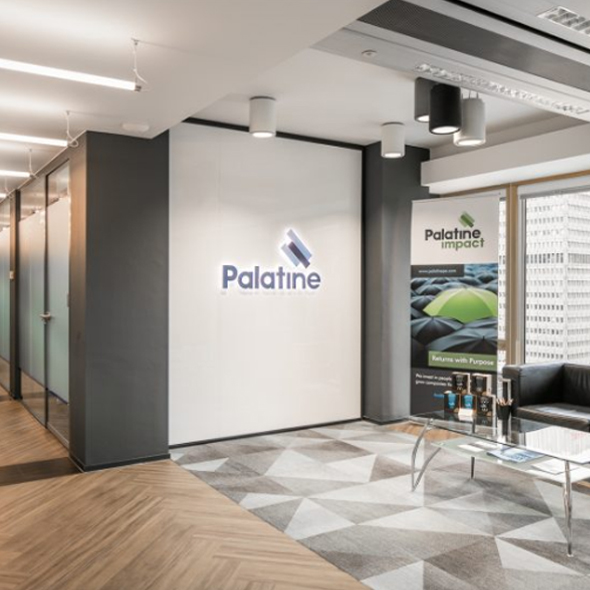KRONES
Krones, a worldwide supplier to the beverage and liquid food industries, has run its UK business from Wingates Industrial Park in Bolton for nearly 30 years. In 2017 the company decided it was time to give something back to its staff and improve working practices by bringing the workforce together. Having sole ownership of its premises the decision was made to use the opportunity to make significant improvements to Westregen House and the company appointed Brown and Bancroft Interiors to help them achieve this goal.
The key objectives for the £2.4m fit out were to:
– provide a bright, comfortable working environment
– introduce a modern, open plan workspace to better facilitate interdepartmental integration, collaboration and knowledge sharing
– create more social space for staff to utilise throughout the working day to relax and interact with one another
– maximise the location by developing a series of outdoor spaces to broaden the scope of recreational and informal meeting space
The project, which was designed by Dario Cipelletti Architects and took 26 weeks to complete, has transformed Westregen House and provided Krones with a truly inspirational working environment for its employees. Works included the creation of a brand new reception space implementing corporate colour scheme, statement lighting and informal seating as well as an external decking area and landscaped gardens to add gravitas to the arrival experience. The staff canteen has been re-fitted and split into two zones with the introduction of a decorative archway to provide a variety of spaces for people to eat lunch, relax and socialise, and the open plan workspace now benefits from a feeling of light and space thanks to a neutral colour palette and strategically placed manifestations. The high percentage of full height glazed partitioning provides the client with total flexibility in this area and ensures that future changes to corporate branding can be easily implemented quickly and cost effectively. A new roof and windows have made sure the building is as energy efficient as possible by retaining heat in the winter and staying cool in the summer, and the addition of shower rooms and toilets on every floor encourages staff to cycle to work and make use of the grounds over lunch breaks to run or exercise.
“50% of our staff have been with the business for over 20 years and so it was really important for us to provide them with a working environment that better supports them in the delivery of their day to day tasks. The new office recognises and rewards them for their contributions to the company and gives them an exciting space in which to develop and grow. We have already seen significant benefits from the introduction of the open plan, collaborative workspace which is allowing teams from across the business to meet and share knowledge. I look forward to seeing this develop further over the coming months as staff relax into our new accommodation.”
Andrew Wilson – Managing Director
LOCATION
BOLTON
PROJECT TYPE
CAT B
SECTOR
COMMERCIAL, OFFICE
YOU MAY ALSO LIKE…

SIEMENS - PRINCESS PARKWAY
The creation of a staff restaurant facility complete with a full catering kitchen. The project included the installation of mechanical & electrical services.

LEXINGTON COMMUNICATIONS
Fit out of new office following relocation in central Manchester. Including the introduction of activity based working zones.

PALATINE PRIVATE EQUITY
Full refurbishment to create comtemporary open plan office space. Located in the Zenith Building, Manchester.
