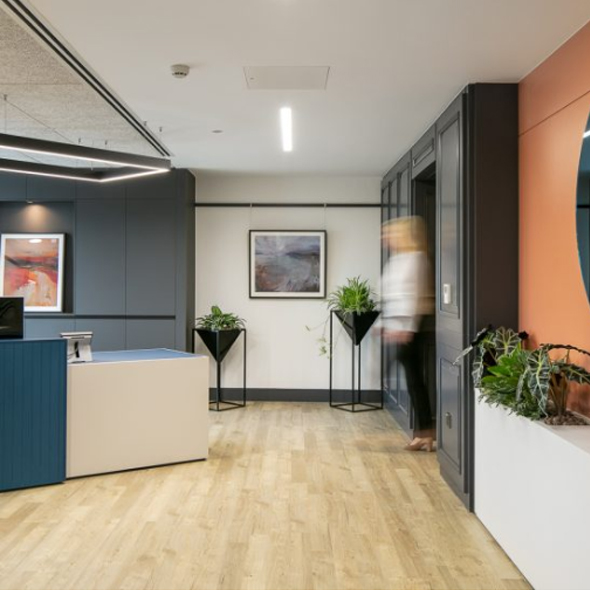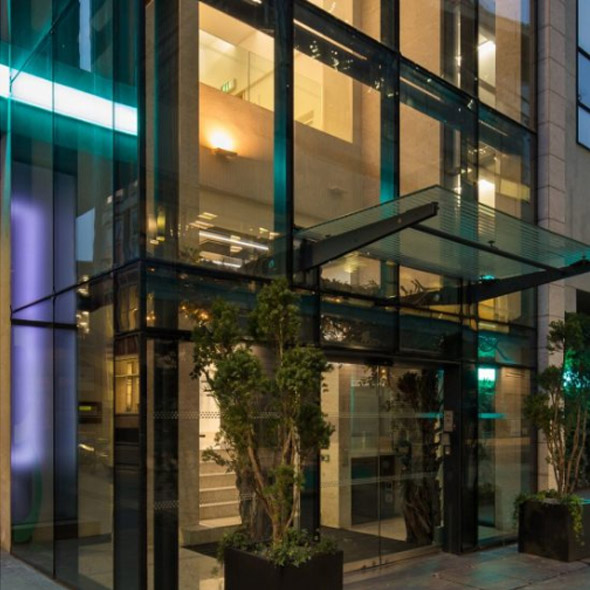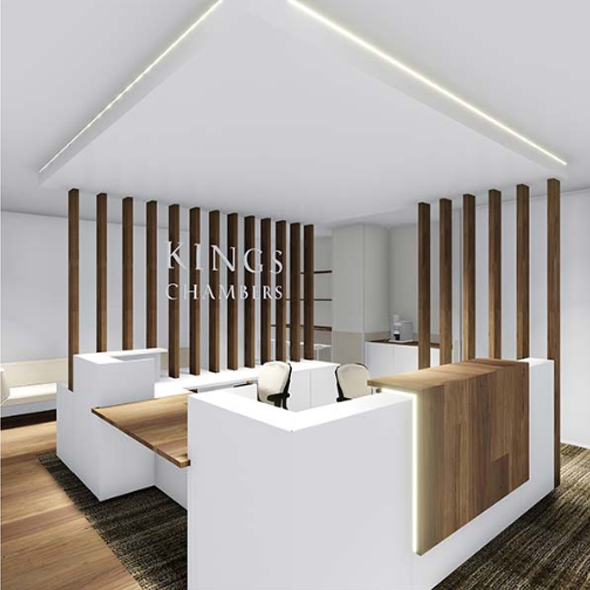340 DEANSGATE
Brown & Bancroft Interiors was instructed by Schroders to redesign and refurbish the ground floor reception space at 340 Deansgate – an office block constructed in 2007 at the southern end of Deansgate in Manchester city centre.
The eight week programme, which completed at the beginning of October, saw 340 Deansgate completely transformed from a lost corporate outpost into a striking addition to the Manchester office market. Designed to reflect the verticality of its sky scraper neighbours, the reception area now boasts the very latest technologies including a simulated lightwell and statement LED lighting installations which have been used to bring the building to life. In addition, a sculptural concierge desk, contemporary winter garden and informal meeting zone have been introduced to give the property a unique identity, curb appeal and desirability within a competitive marketplace.
Paul Brown, Managing Director at Brown & Bancroft Interiors, added: “The transformation of this space is incredible and serves as a reminder of what can be achieved with existing buildings when the right team are engaged early in the process – open and honest dialogue between designer, consultant, client and contractor always ensures the best outcome. We are delighted to have been part of the team.”
LOCATION
MANCHESTER
PROJECT TYPE
RECEPTION & CAT A
SECTOR
COMMERCIAL, OFFICE
YOU MAY ALSO LIKE…

BARTLETT GROUP
20,000 sq ft office transformation with an extensive assortment of facilities for staff including a library and gym.

THE EXCHANGE
Appointed by Bruntwood, this project included the refurbishment of common areas and reception space for the former BT Exchange.

KINGS CHAMBERS
Refurbishment of Kings Chamber Manchester entrance and reception area.
